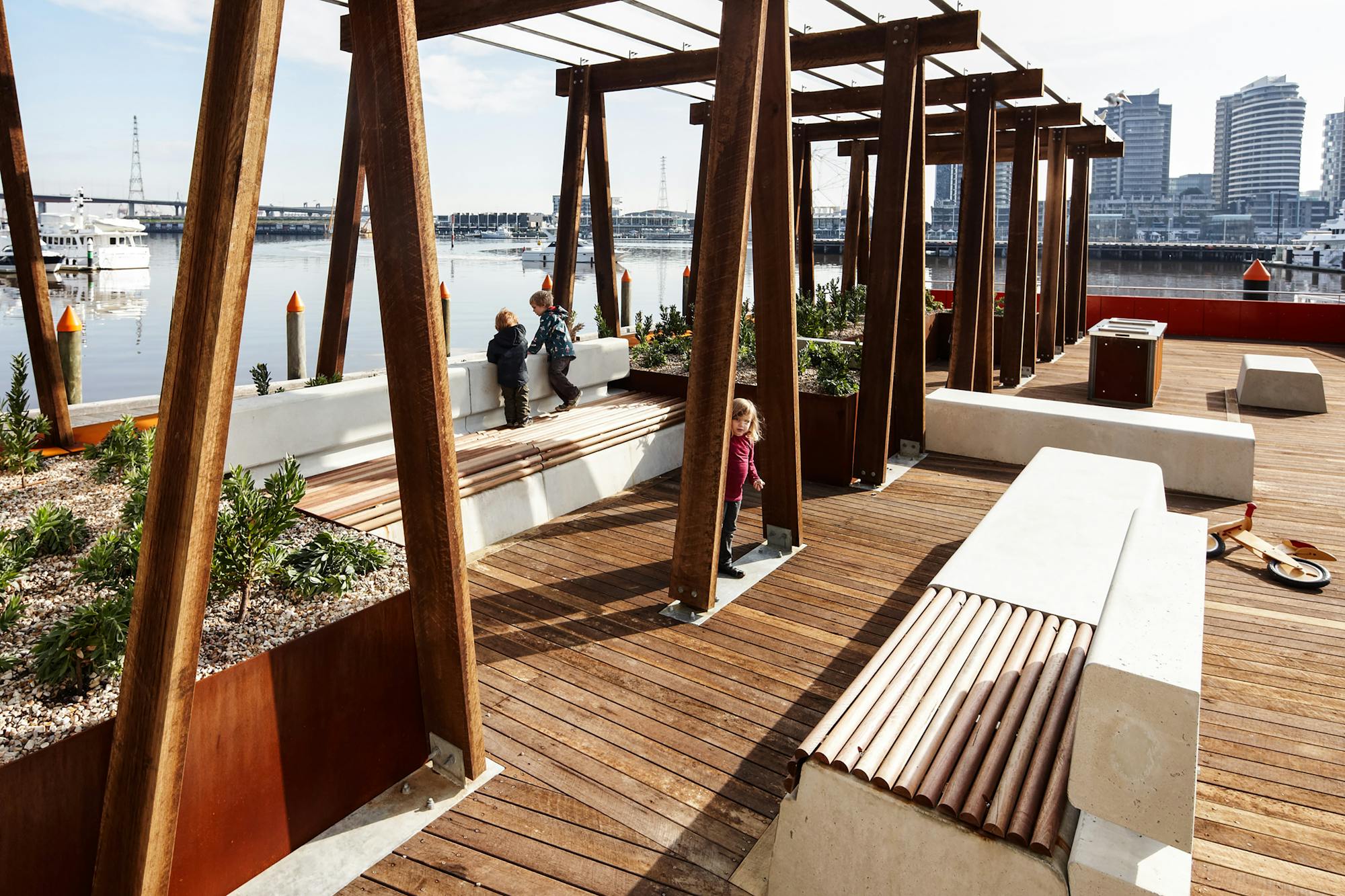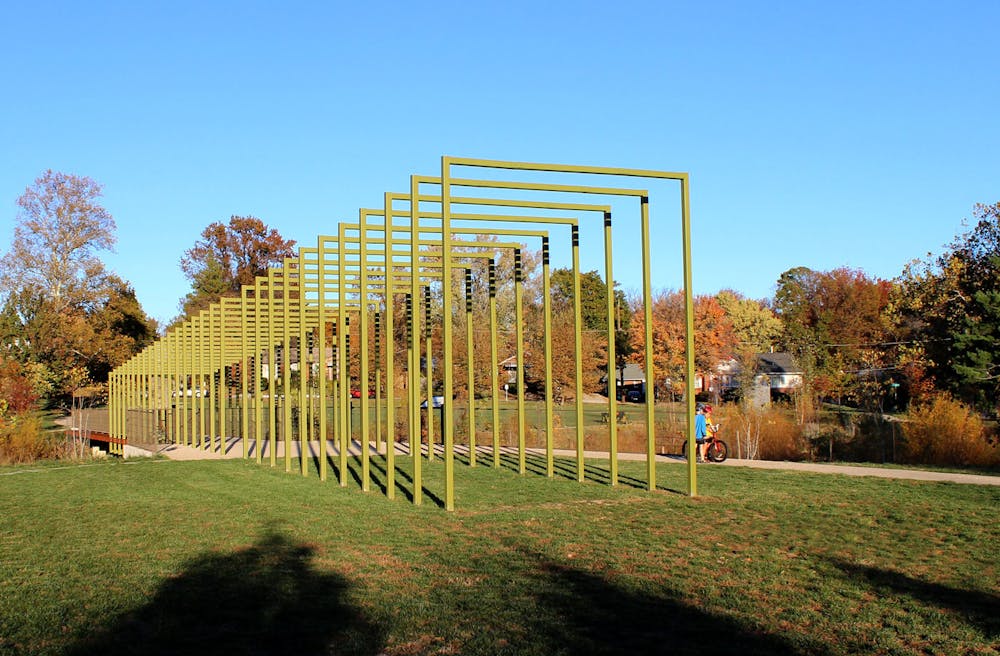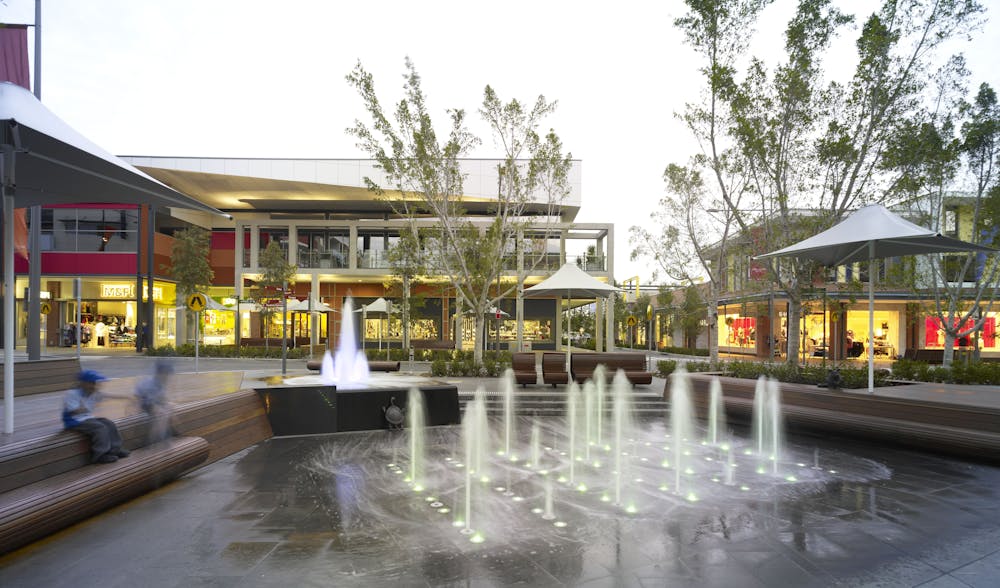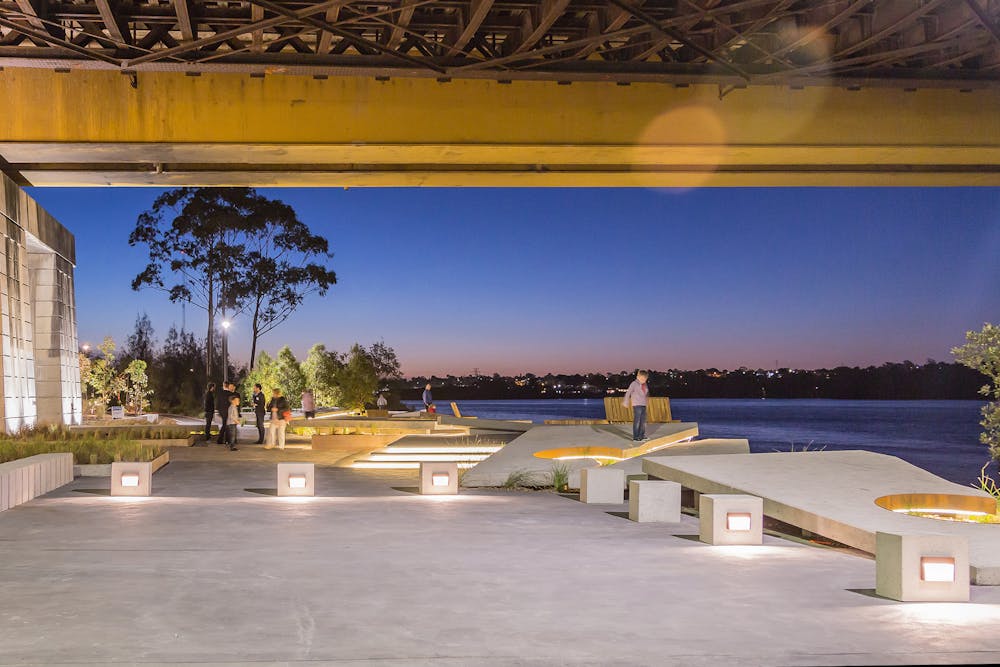
Victoria Harbour City Quarter
A suite of public realm projects delivered under the Victoria Harbour – City Quarter Masterplan.
ASPECT | OCULUS led the planning, design, coordination and implementation of the Victoria Harbour – City Quarter Masterplan. The main driver behind all of the projects was to counter Docklands’ reputation as an over-scaled, windswept and unfriendly place with a fine-grain network of public streets, laneways, play spaces, courtyards, temporary activation spaces, integrated public art, plazas, promenades and parks.
In collaboration with GHD, ASPECT | OCULUS embedded the masterplan’s sustainability principles into Victoria Harbour’s materiality and processes, from green infrastructure to public transport and public realm. In addition to built form, place programming connects people with each other and the public life of the city, creating soft infrastructure that works in synergy with built form.
A number of significant projects were delivered as part of the masterplan, including: major streets and laneways; a tram super stop; bike lanes; a waterside promenade and marine wharves; Buluk Park (a major new wifi-enabled public open space); two innovative wet and dry play spaces; integrated public art; internal private courtyards, podium planting and green roofs; a temporary activation park; and running track, basketball court and dog-park.
30% of the Victoria Harbour precinct is dedicated to open space, including over 2.5km of waterfront promenade. It is a 6-star Green Star community – it's easy to access, with a 92% walk score, a 100% transit score, and includes a large rainwater tank for irrigation.
The project required close collaboration with Lendlease (development and construction), Development Victoria, DTPLI, the City of Melbourne, Yarra Trams and numerous other stakeholders and consultants, over seven years, to design and deliver this significant portion of Docklands.
Water Plaza. Photo: Peter Bennetts
Play space at Serrata Apartments. Photo: Peter Bennetts
Victoria Harbour Promenade. Photo: Andrew Lloyd
Bourke/Collins Street tram stop. Photo: Andrew Lloyd
Buluk Park. Photo: Nils Kroenning
Water Plaza model
Victoria Harbour Masterplan aerial view
Client
Lendlease
Year
Location
Victoria Harbour Docklands, Melbourne, VIC
Aboriginal Country
Wurundjeri and Boon Wurrung
Size
Team
Collaborators
Awards
Australian Institute of Landscape Architects (VIC) Award for Urban Design (ASPECT|OCULUS), 2015
Melbourne Design Awards, Gold Winner for Landscape Design, 2015
Australian Institute of Landscape Architects (NSW) Award for Urban Design (ASPECT|OCULUS in collaboration with Lendlease, Development Victoria, Contour Planning and Studio Nield), 2011


