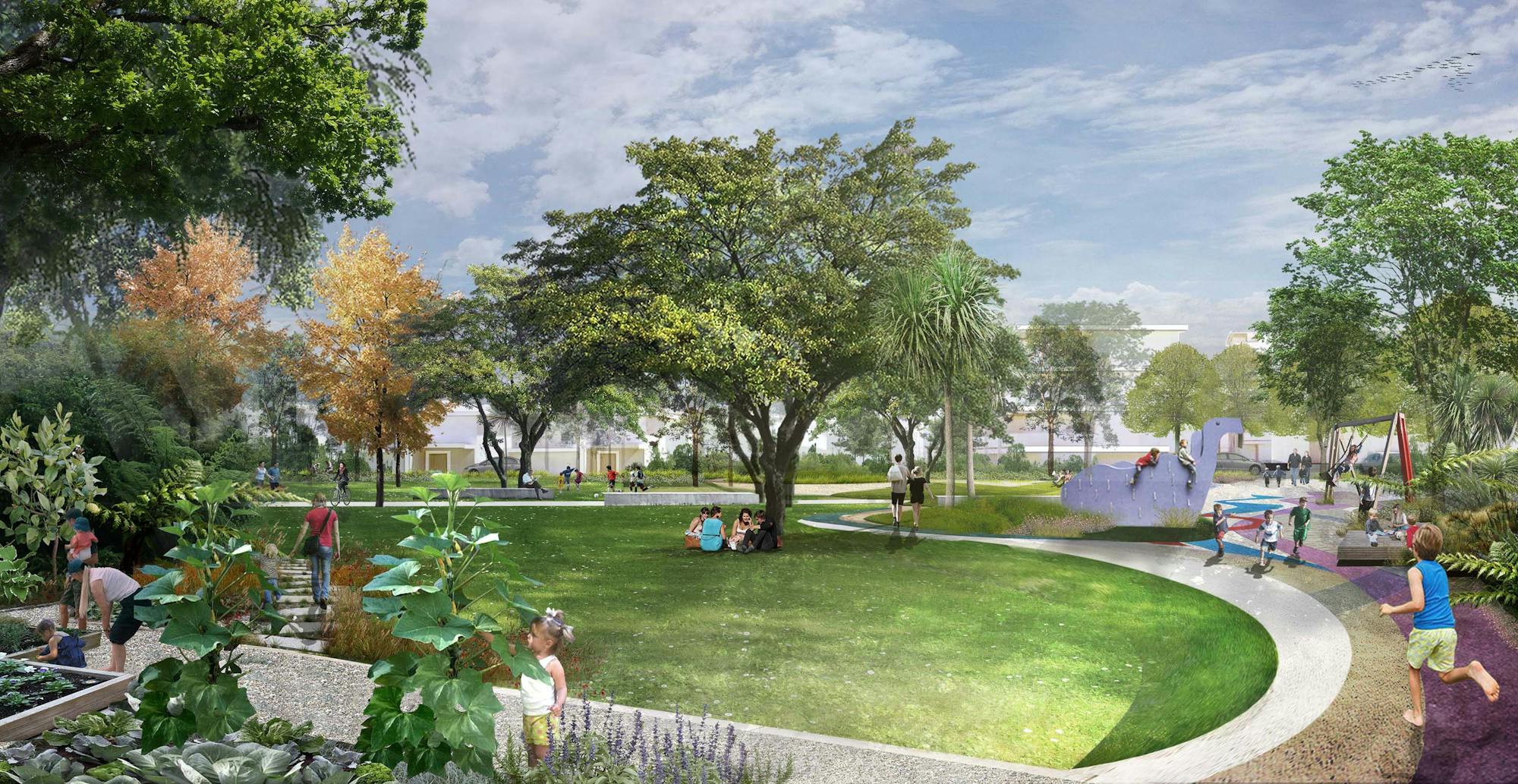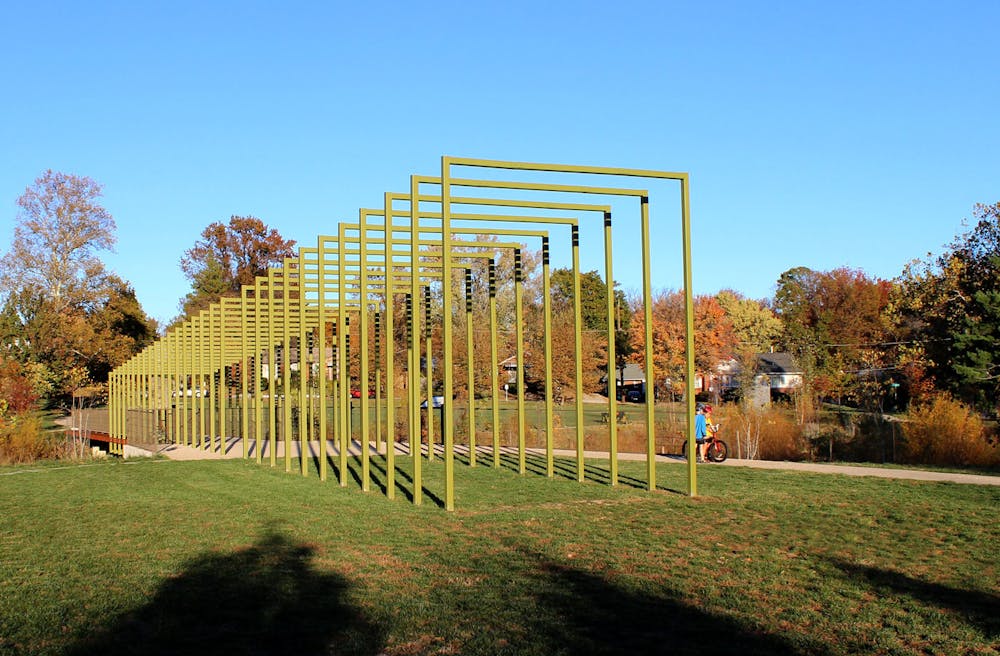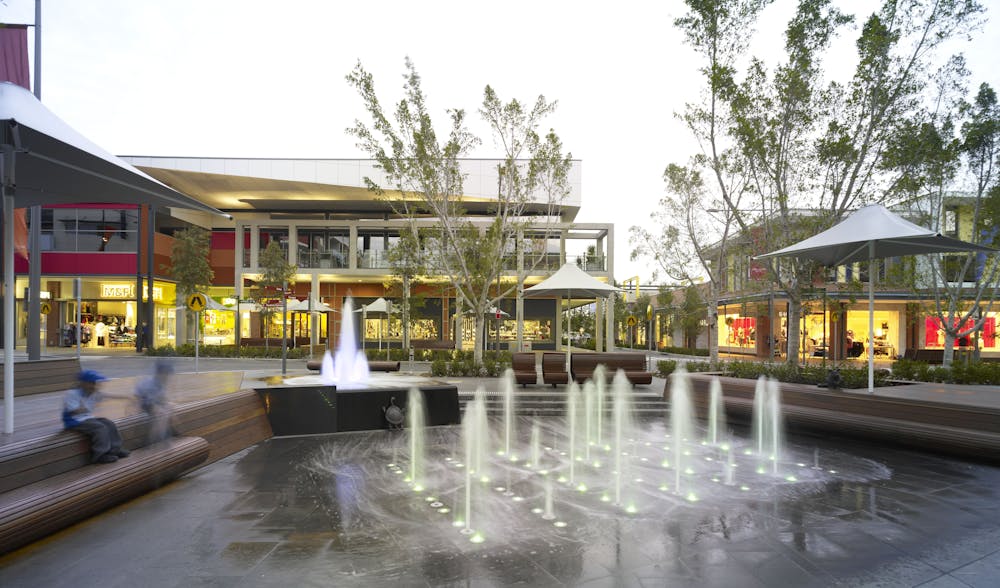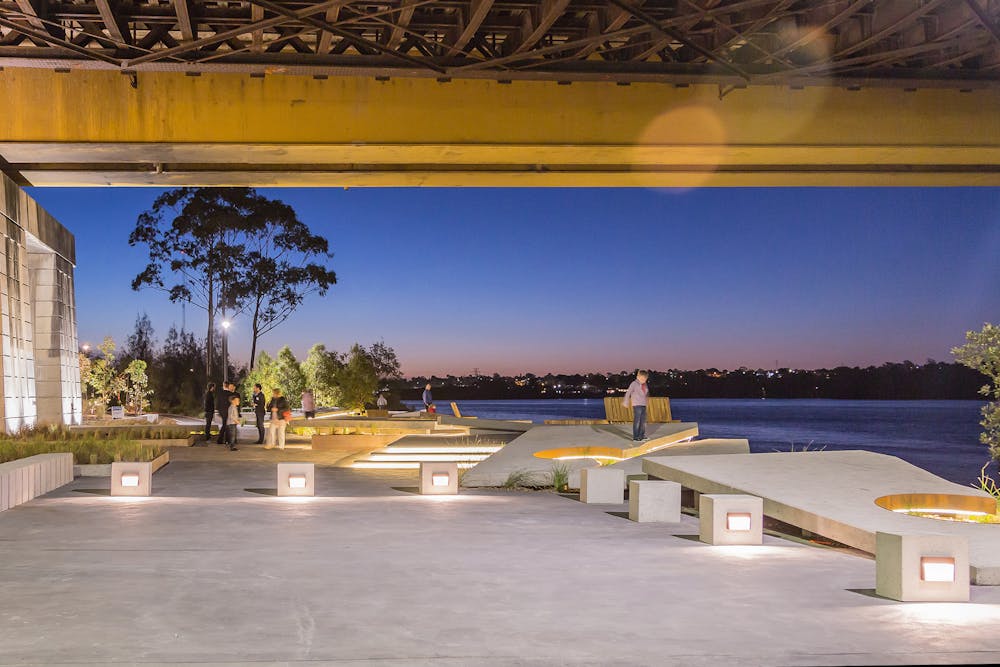
Unitec Urban Strategy
A masterplan that accommodates growth while enhancing the site’s dramatic topography, views and open space links.
Unitec’s Mt Albert Campus covers approximately 55ha and is located 8km south-west of central Auckland. OCULUS was engaged by Unitec to formulate a vision and masterplan for a series of new educational and urban villages that will meet Auckland’s growing tertiary education, business, residential and recreational demands.
OCULUS’ collaboration with Unitec and local architects took a design-led approach, with a focus on enhancing the site’s dramatic topography, views and open space links to an adjacent creek corridor and cycle network, then overlaying this with a program of mixed uses and residential typologies. The process began with rigorous site investigation to fully understand Unitec’s relationship to its local and Auckland contexts, along with a series of vision workshops that guided a masterplan program and new educational model.
Ideas and scenarios were drawn and tested to provoke responses from the client and stakeholders, and to generate a principles-based urban strategy for the site. The concepts were driven by physical, social and economic (including demand, mix of uses and programs) considerations.
The final Unitec Masterplan sensitively and boldly exposes the best of the existing landscape and overlays three new urban villages with a refreshed campus core, boulevards, meeting places, commercial, residential and retail buildings, bicycle links and urban parks. Detailed concept design for the central precinct, known as the Learning Core, was also provided, which will function as Unitec’s educational and cultural heart.
Client
Unitec
Wairaka Land Company
Year
Location
Auckland, NZ
Size
Collaborators
Boffa Miskell


