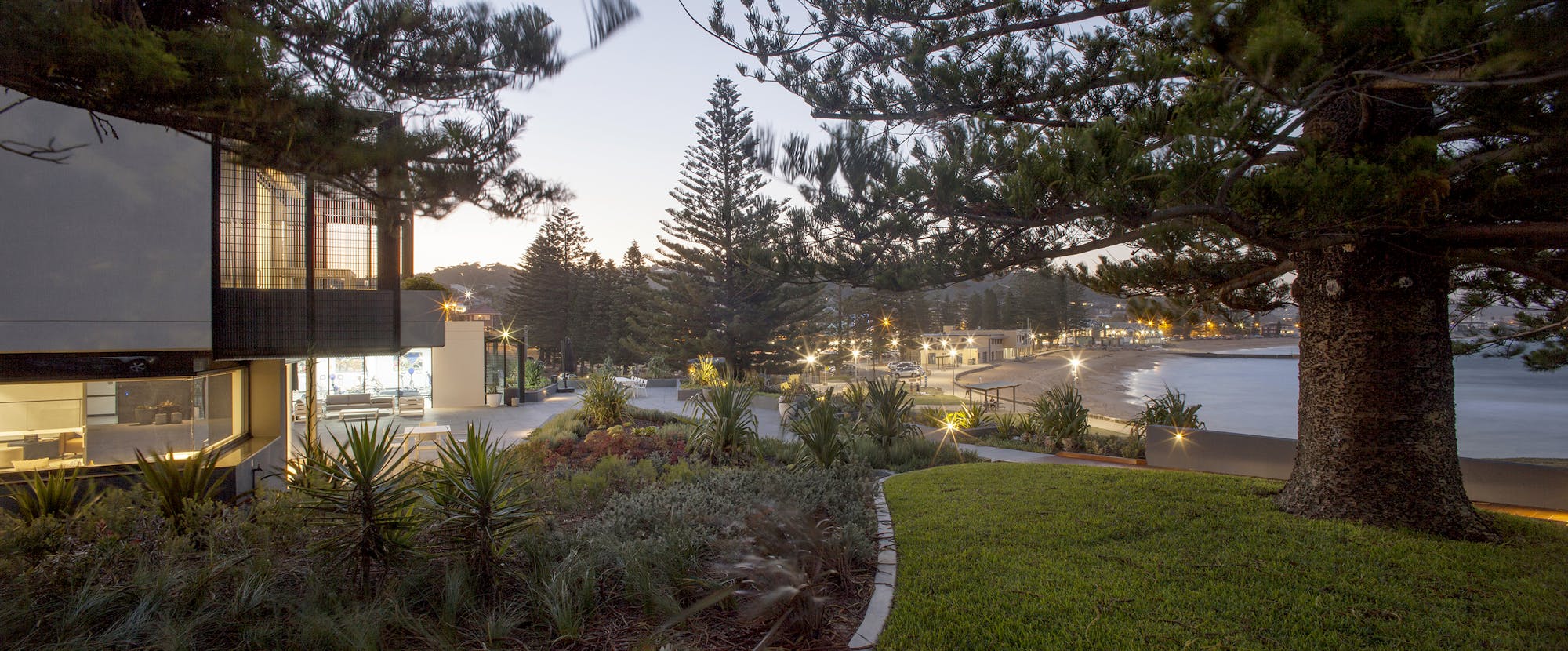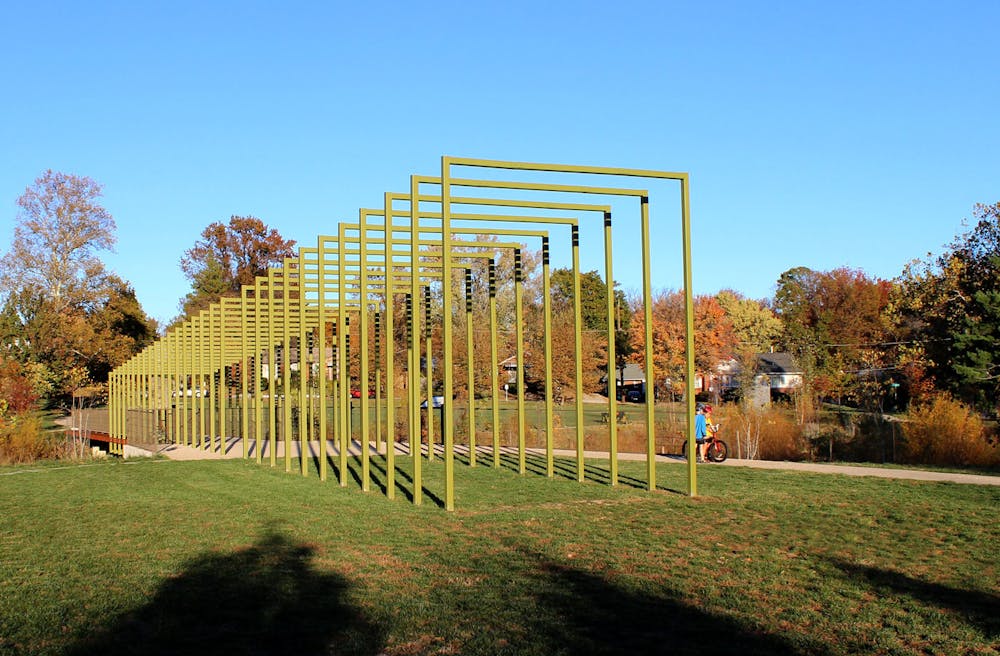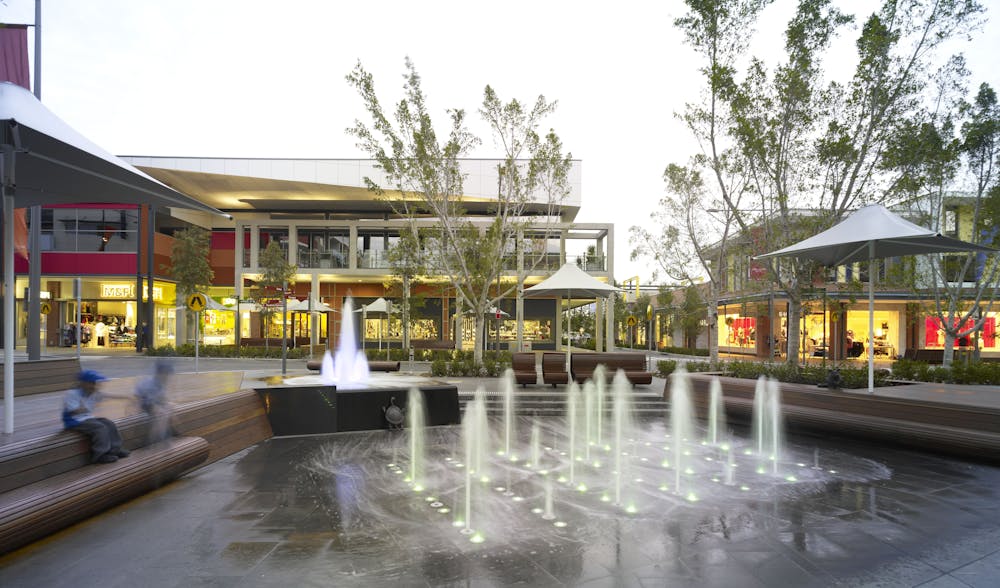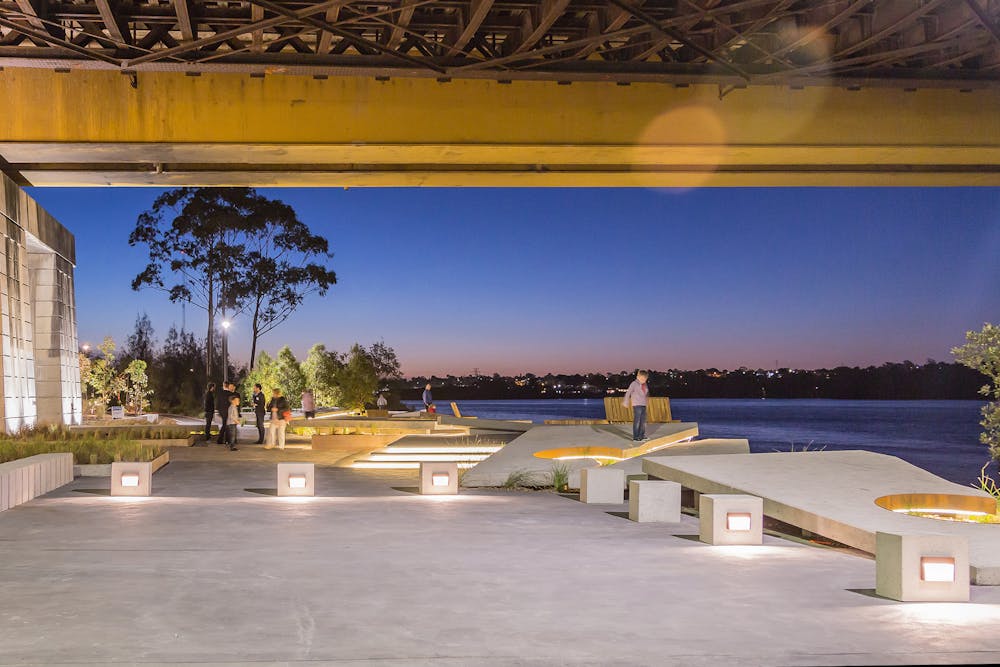
Sargood on Collaroy
A resort-style rehabilitation facility for people who have sustained spinal injuries.
Simon Wood
Simon Wood
Simon Wood
Simon Wood
Simon Wood
Simon Wood
Sargood on Collaroy is a world-class, purpose-built facility created to assist with the rehabilitation and re-learning experience for people who have sustained spinal injuries. This unique resort-style facility and spinal rehabilitation centre is innovative in its design with a vision to provide a healing and learning environment for people with spinal cord injuries in a home away from home to build independence.
OCULUS worked closely with WMK Architects, the client and builder to ensure that there was a seamless transition between built form and landscape, and that the development complemented the site’s important location overlooking Collaroy Beach.
Sargood contains a central courtyard space that connects the 17 pavilion-style villas to the main communal spaces over two floors, which include a contemporary lobby and reception area, a communal lounge, gymnasium, rooms for administration, seminars, rehabilitation and training purposes, and a basement for car parking and ambulance access. It also includes a large sun-drenched north-facing terrace garden that can be used for various rehabilitation activities and outdoor functions as well as a place to visually engage with the ocean beach.
Client
Sargood Foundation
Novati Constructions
Year
Location
Collaroy, NSW
Aboriginal Country
Kuringgai
Team
Collaborators
WMK Architecture


