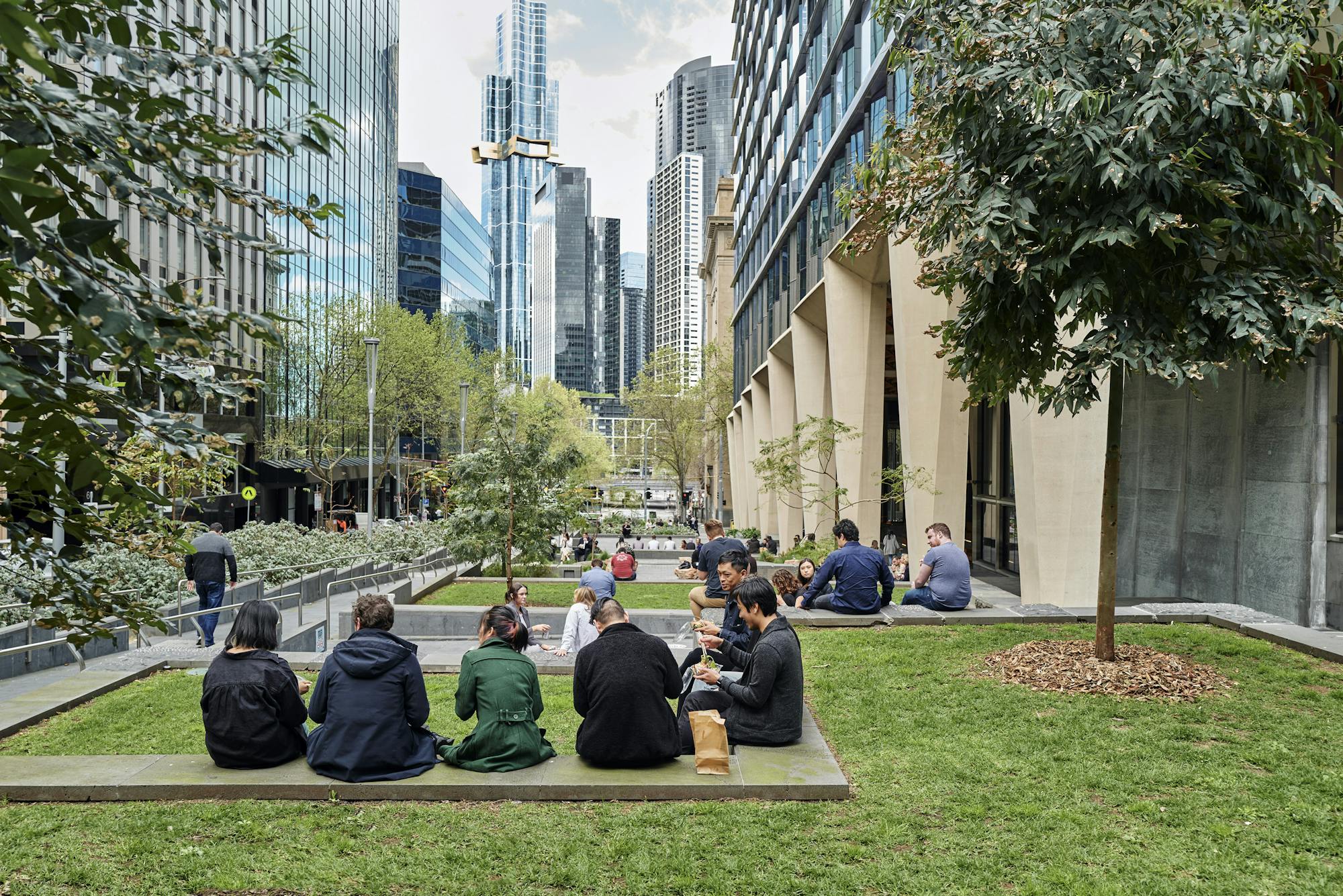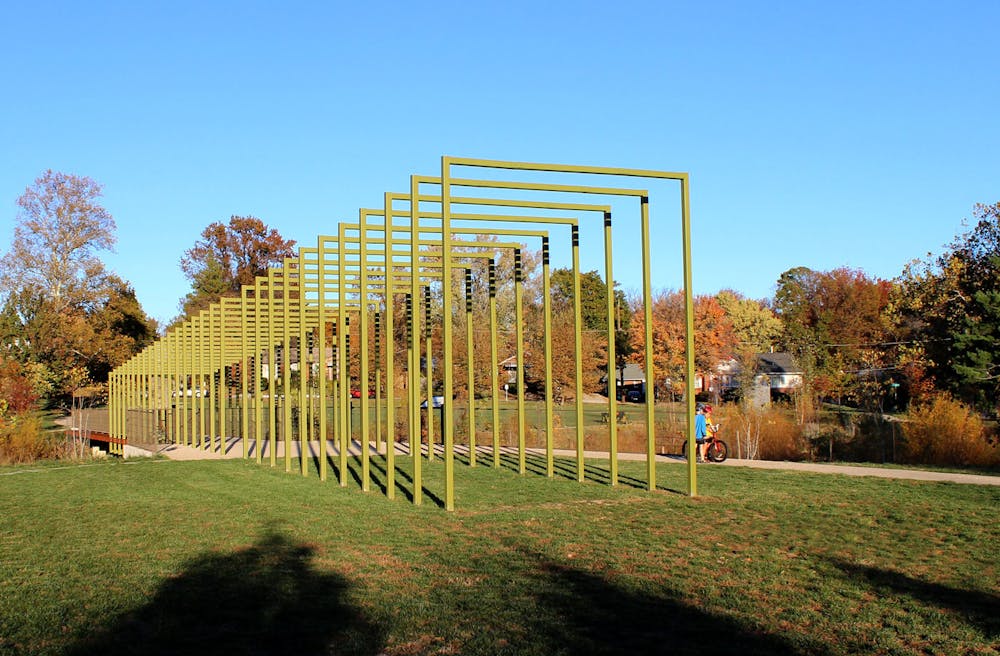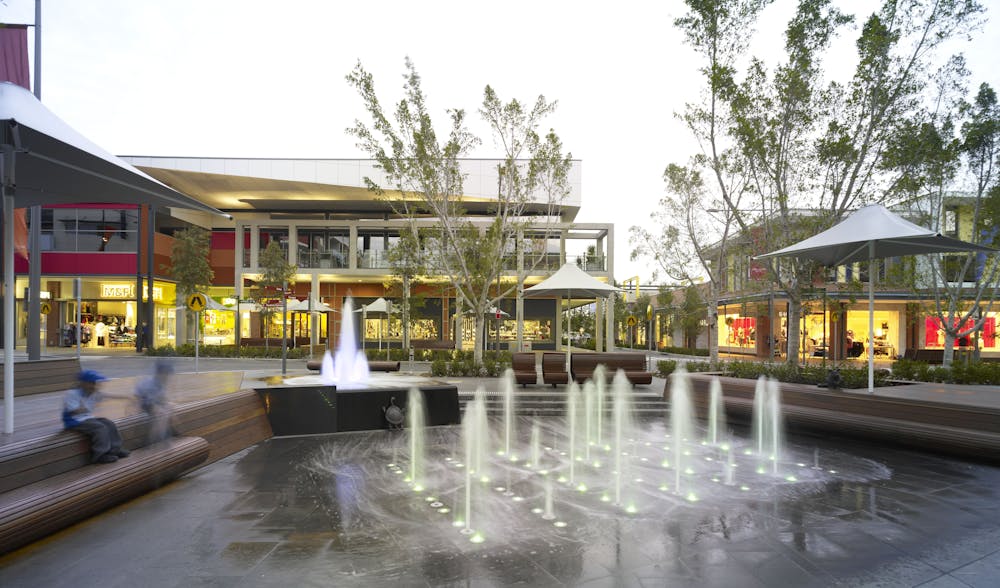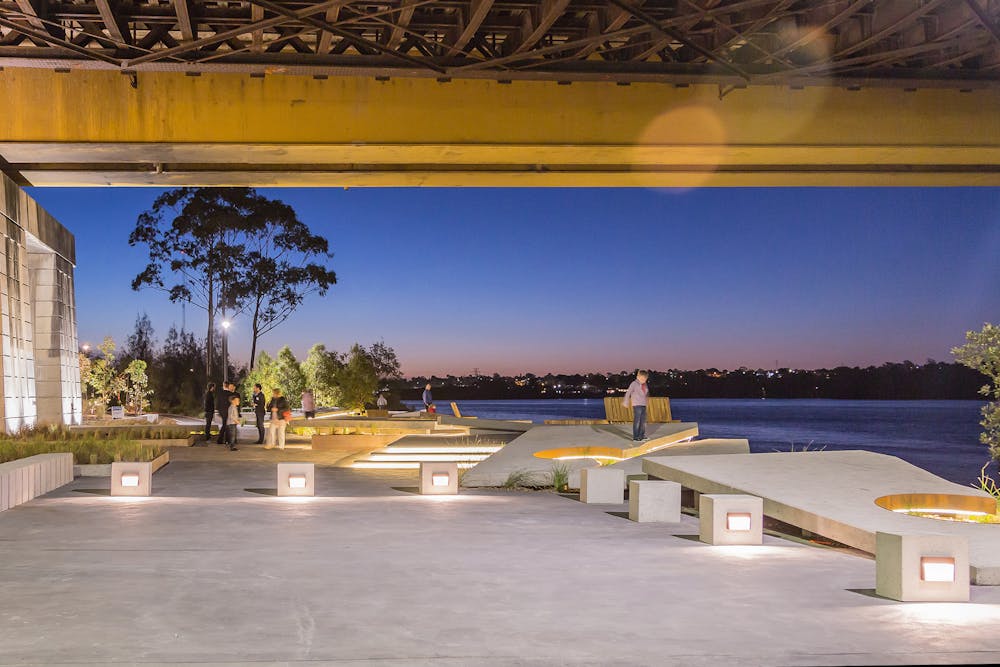
Market Street Park
The first new park to be built in central Melbourne in thirty years.
OCULUS collaborated with the City of Melbourne to design the first urban park in the central city since City Square was completed in the 1980s. The new park, located on Market Street, has created 1900 square metres of new public open space. This includes 1300 square metres of former road space.
The new park offers large lawn areas to accommodate park users, wide bluestone paths, new seating, space for programmed events and activities, improved pedestrian access to public transport and new bicycle lanes and bicycle parking. The park includes a wide variety of trees and water sensitive urban design elements to reduce stormwater runoff.
Key features of the park include city garden and lawns; a playful terrace; a central plaza connection from Market Street; a new separated north and southbound bicycle lanes; and reconfiguration of Market Street to southbound traffic only.
Its design has been guided by the City of Melbourne’s Open Space, Urban Forest and Nature in the City Strategies.
The abutting development site, Collins Arch, was designed in collaboration with CBUS Property, Woods Bagot, SHoP Architects and OCULUS. It includes a collection of residences, commercial offices, a 5-star hotel (W Melbourne) and publicly accessible laneways and large amphitheatre.
Peter Bennetts
Peter Bennetts
Peter Bennetts
Trevor Mein
Peter Bennetts
Peter Bennetts
Peter Bennetts
Client
CBUS Property
City of Melbourne
Year
Location
Melbourne, VIC
Aboriginal Country
Wurundjeri and Boon Wurrung
Size
Collaborators
City of Melbourne
NDY
WSP
Connellan Consultants
Multiplex
ACE Contractors
International Fountains
Awards
2022 Melbourne Awards Urban Design Finalist
2022 Sustainability Awards Landscape and Urban Finalist


