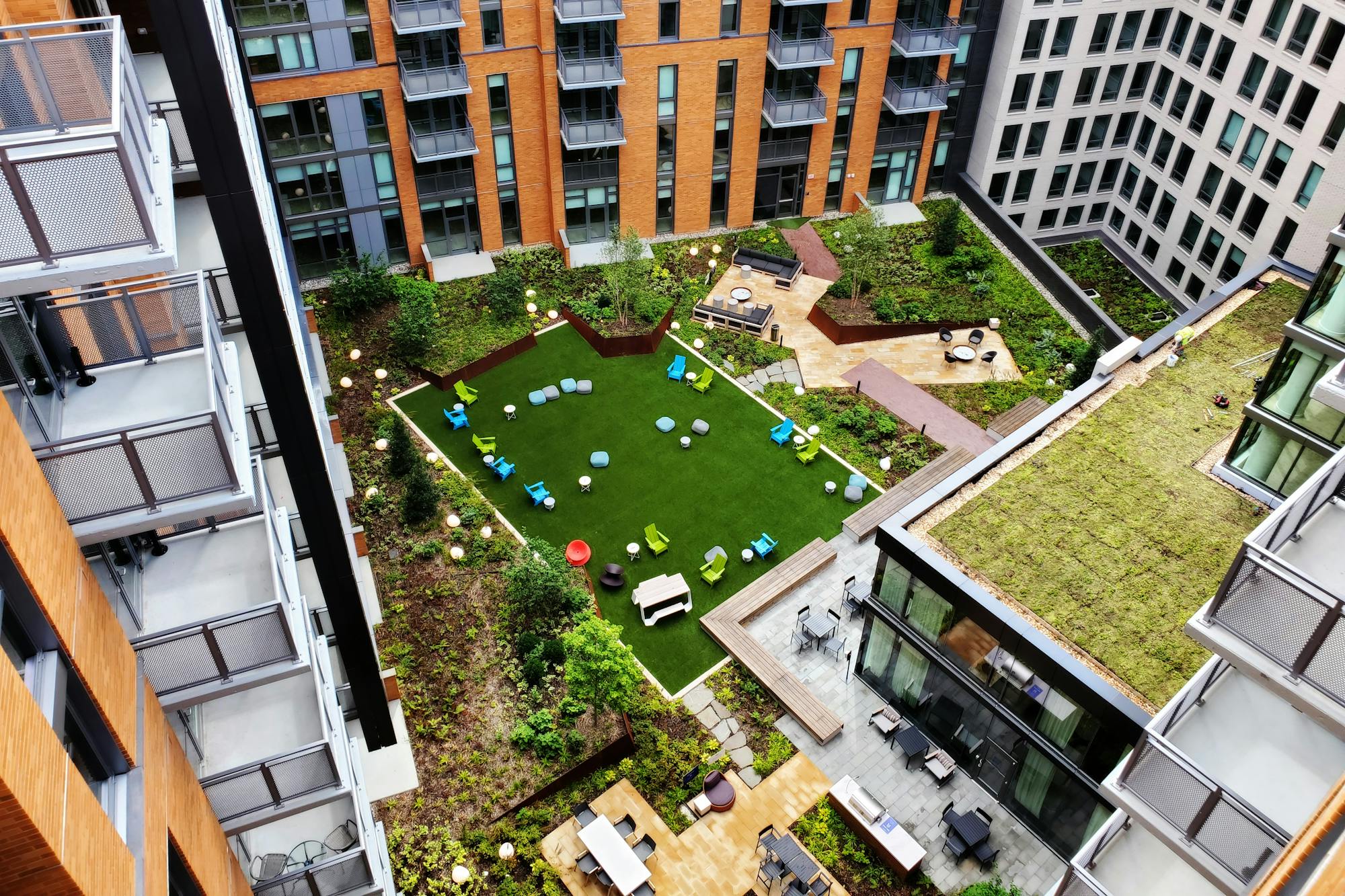
Photo by OCULUS
The Wren: A mixed-use development that connects to place
Located in Washington DC’s Shaw district, The Wren is a 433-unit, mixed-use residential building designed by architects Hord Coplan Macht and OCULUS.
The design introduces street trees, permeable paving, and a pocket park to a previously treeless intersection. Up top, the building features rooftop gardens and a penthouse-level amenity terrace complete with dug run, lounges and swimming pool for resident's enjoyment.
The focal point of the rooftop landscape is the open-air skybridge that connects the U-shaped, nine-story residential towers, providing additional amenity space with panoramic views of the District of Columbia. The materiality of the project interprets the historic steel frame and masonry industrial buildings that were once the hallmark of the Shaw district.