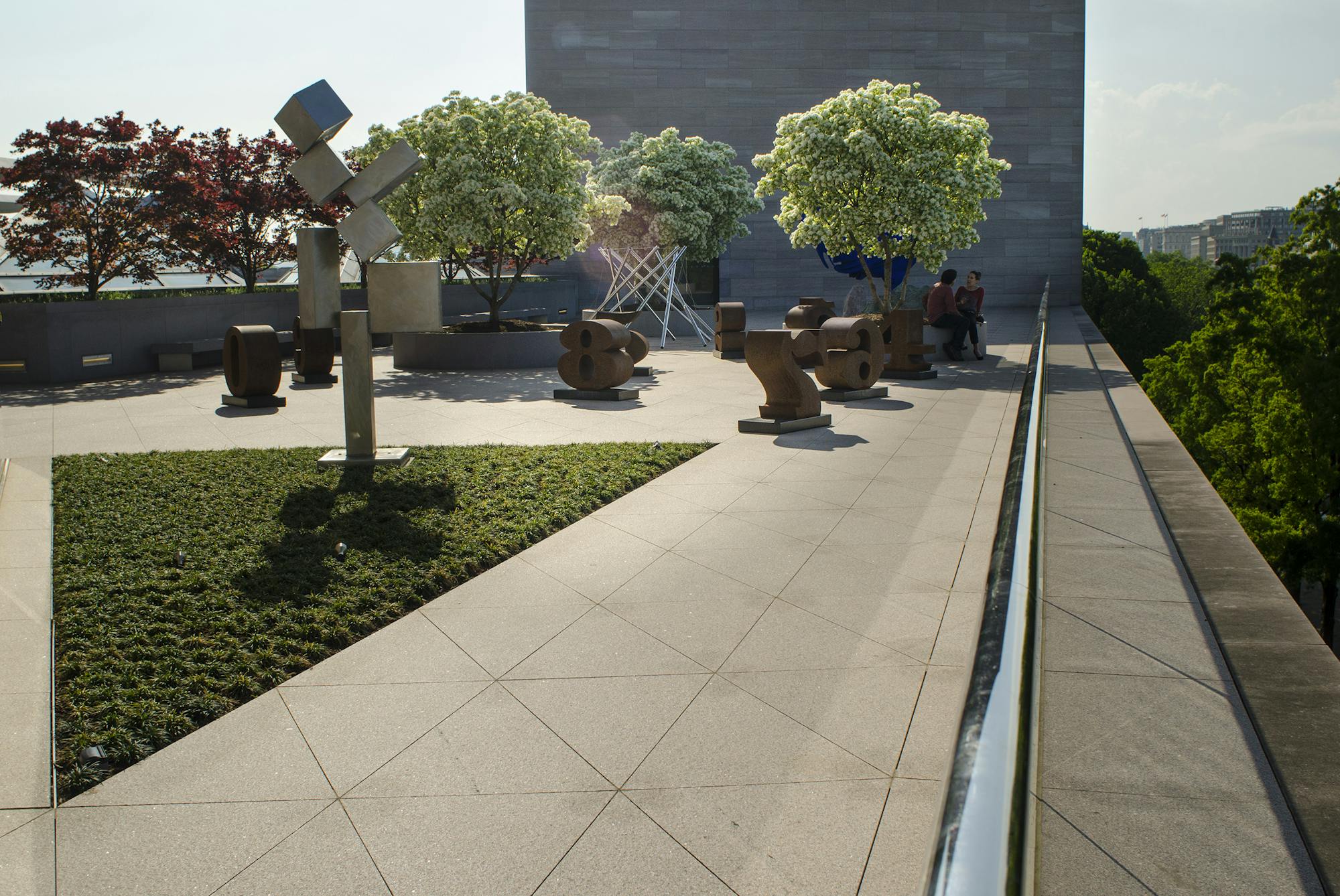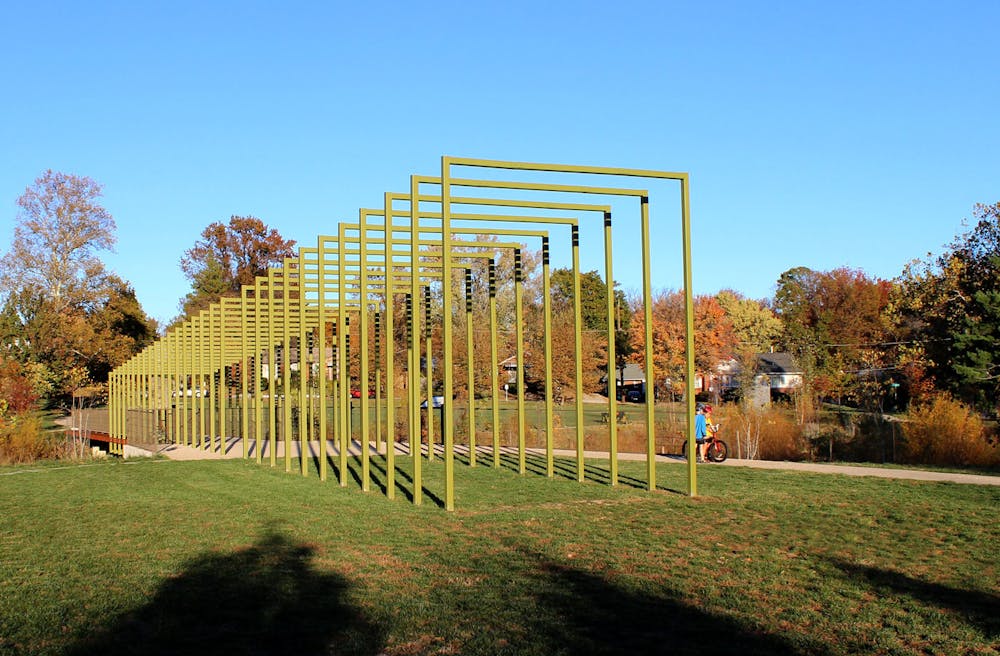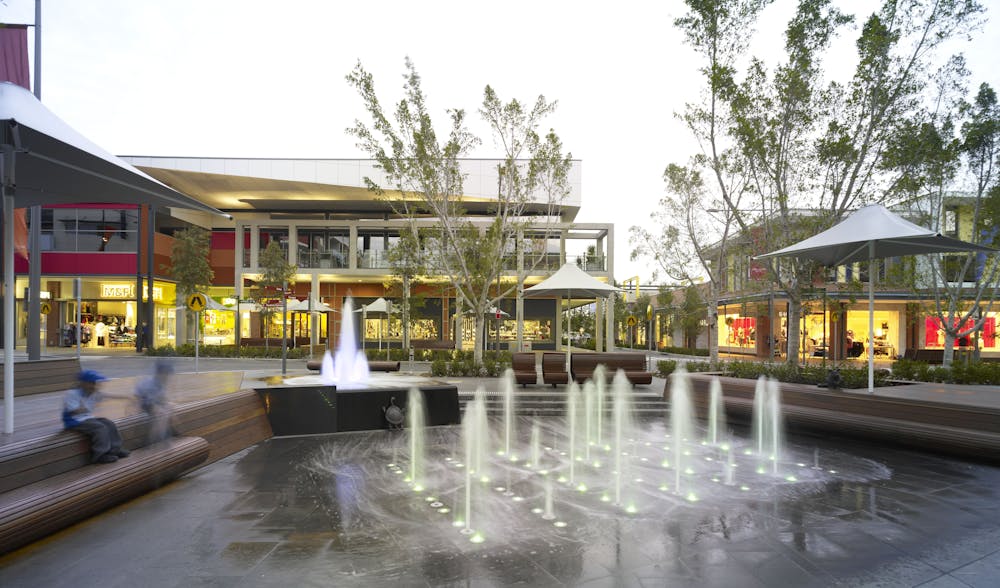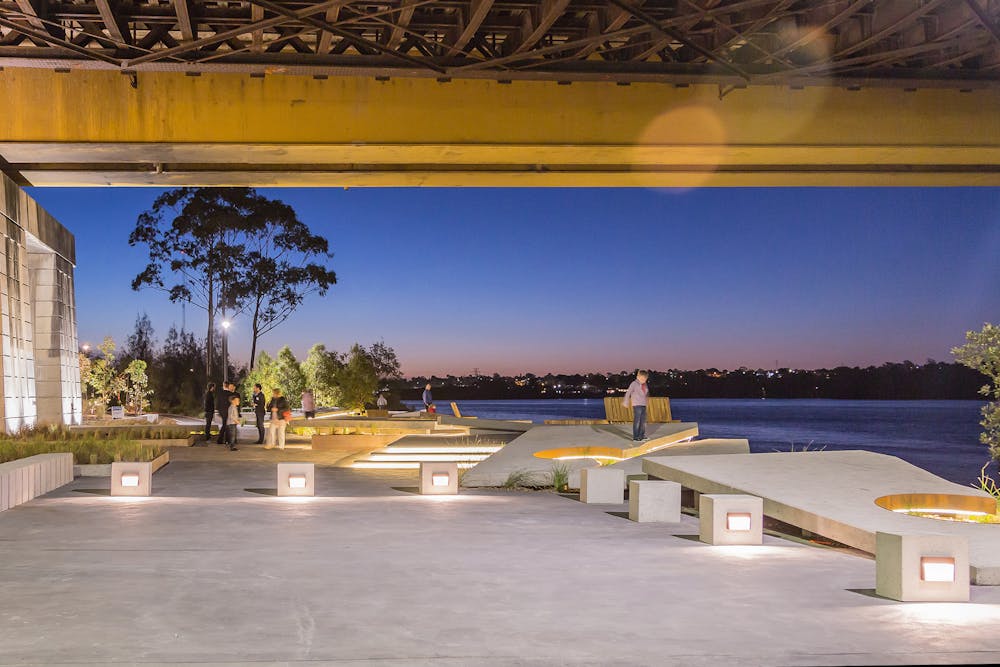
National Gallery of Art, East Wing Sculpture Terrace
OCULUS, in collaboration with Hartman Cox Architects, has undertaken a number of projects at the National Gallery of Art. The first entailed updating the landscape component of the Master Facilities Plan (MFP), which will address the Gallery’s institutional needs through 2023.
Following the development of the MFP, OCULUS was contracted to design a new Level 6 Sculpture Terrace and a plan for Ground Level landscape restoration. The designs for both areas respect the collaboration of architect I.M. Pei and landscape architect Dan Kiley in their design of the East Building while incorporating best practice in contemporary landscape architecture.
The Level 6 Sculpture Terrace connects two new indoor gallery spaces and provides a new outdoor space for exhibits and museum events. Design considerations for this space included artwork installation requirements and the transportation of art between the indoor galleries. OCULUS developed several design alternatives for the space that explore the relationship between Kiley’s landscape and Pei’s architecture, and the terrace’s visibility from Pennsylvania Avenue.
OCULUS also developed the conceptual design for a triangular parcel recently acquired by the Gallery, located along Pennsylvania and Constitution Avenues. Vehicular and pedestrian circulation, access, and the creation of small gathering spaces were driving factors in the design, as were existing contextual materials, site furnishings, plantings, and the preservation of significant views.
Client
National Gallery of Art
Year
Location
Washington, DC
Team
Collaborators
Hartman Cox Architects
Wiles Mench


