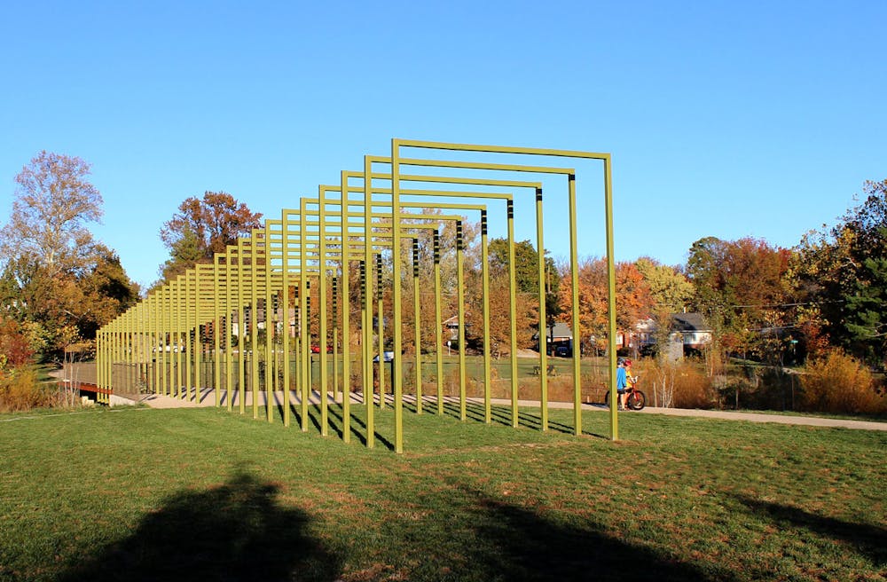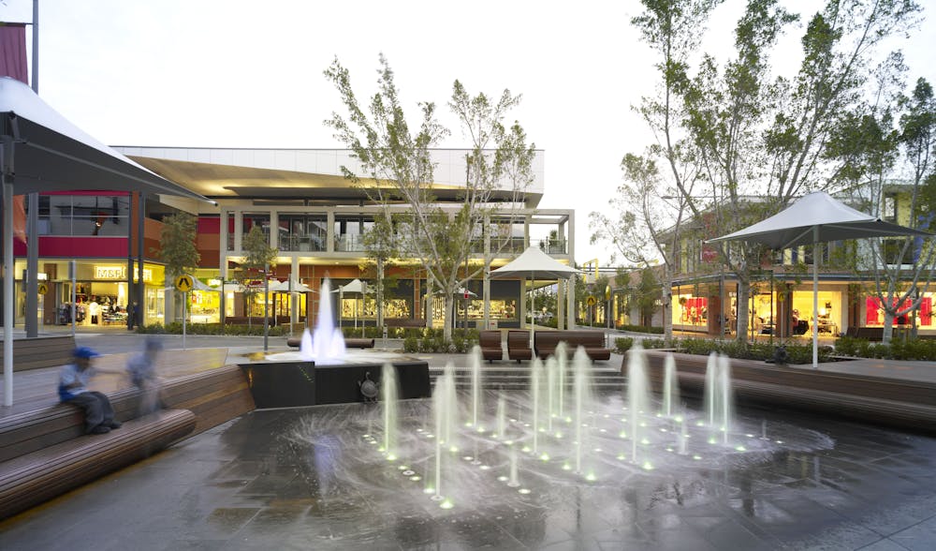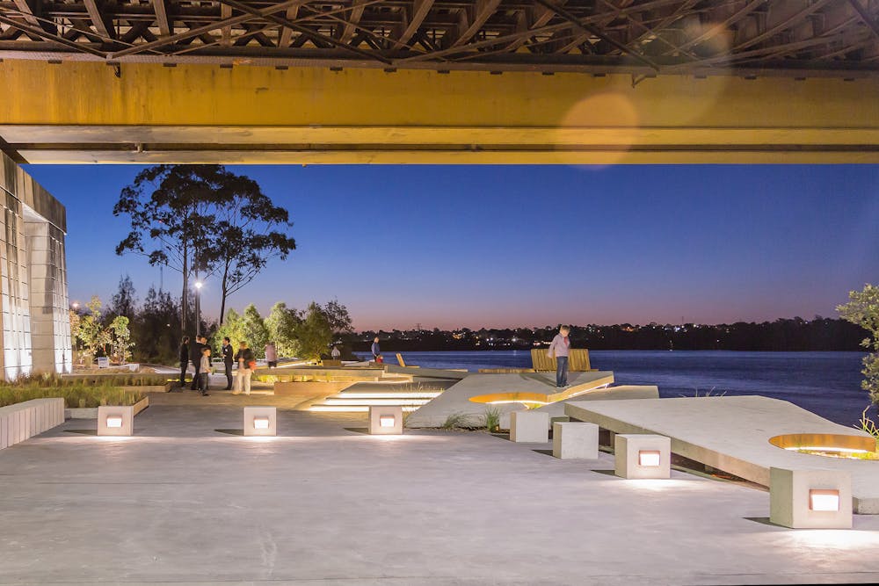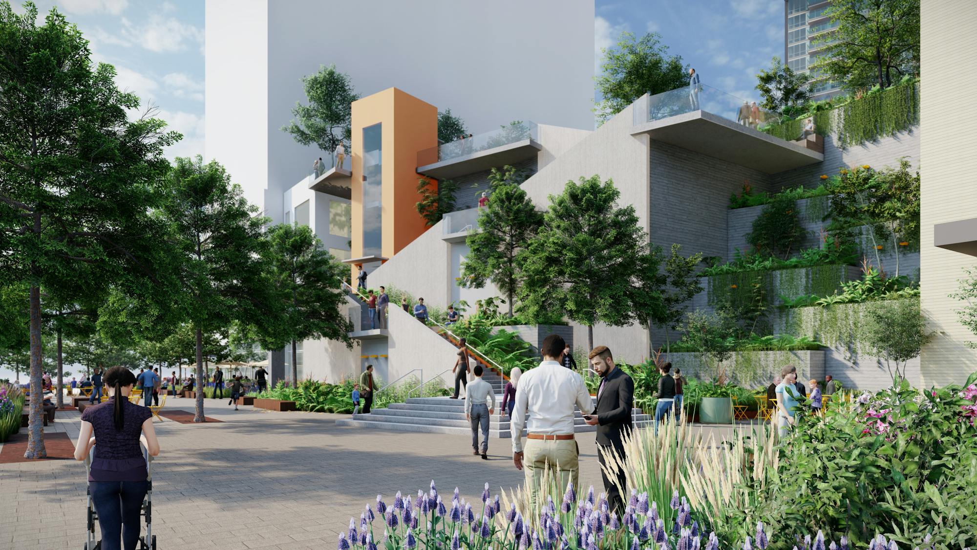
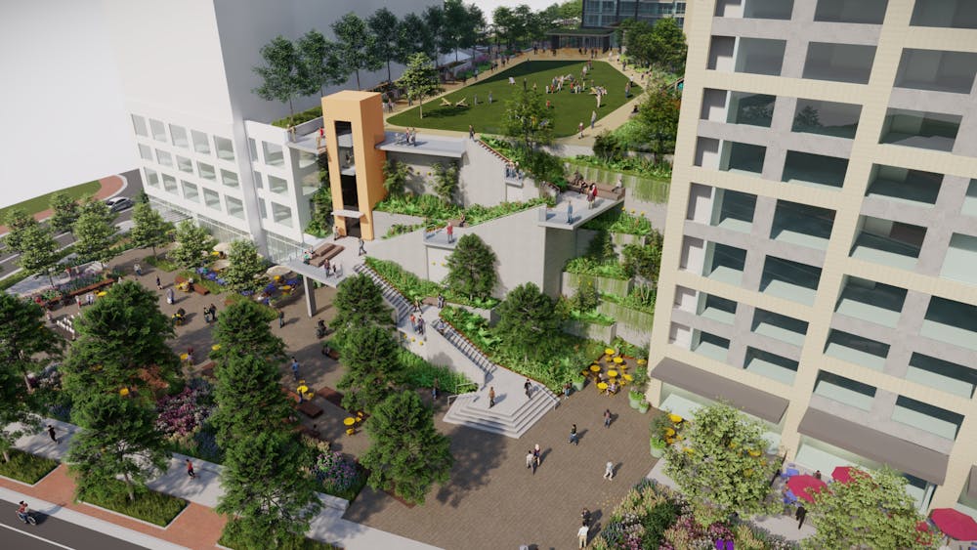
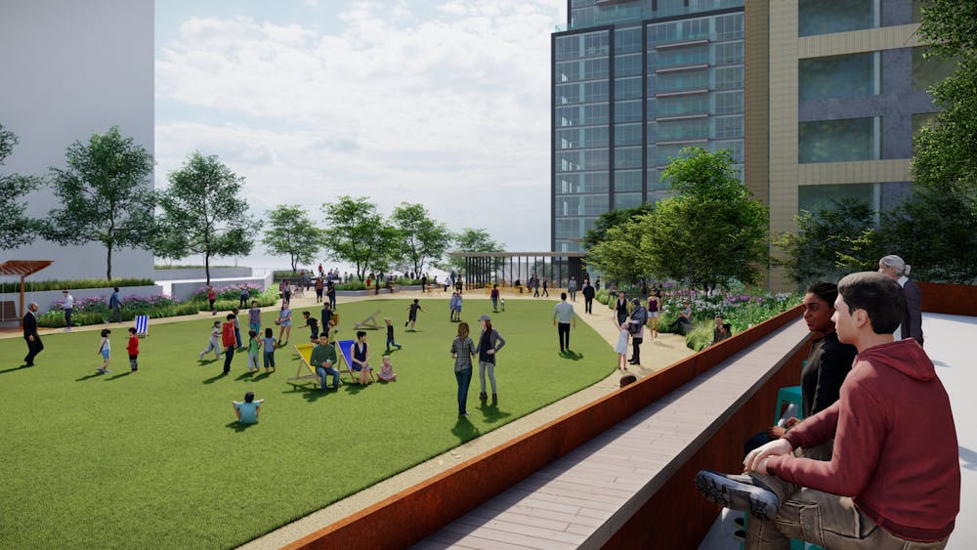
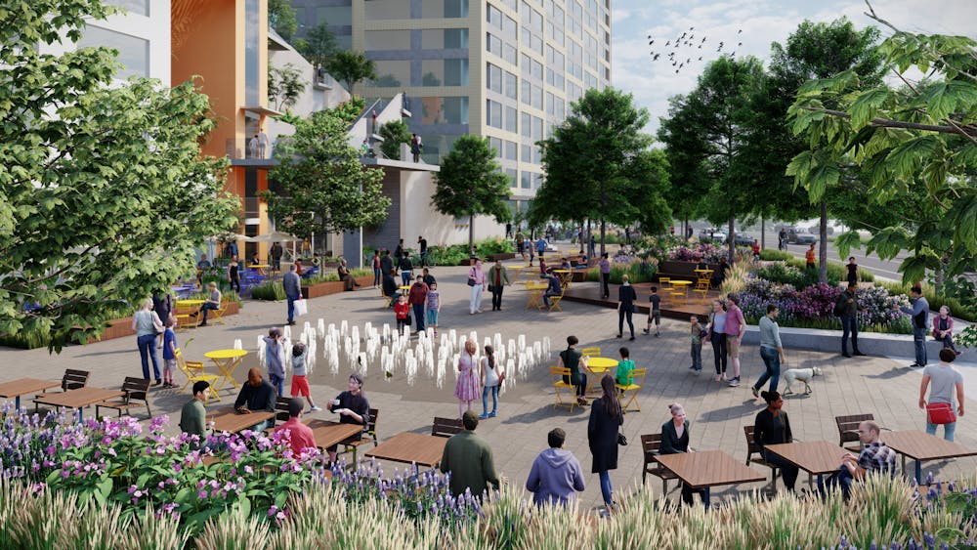

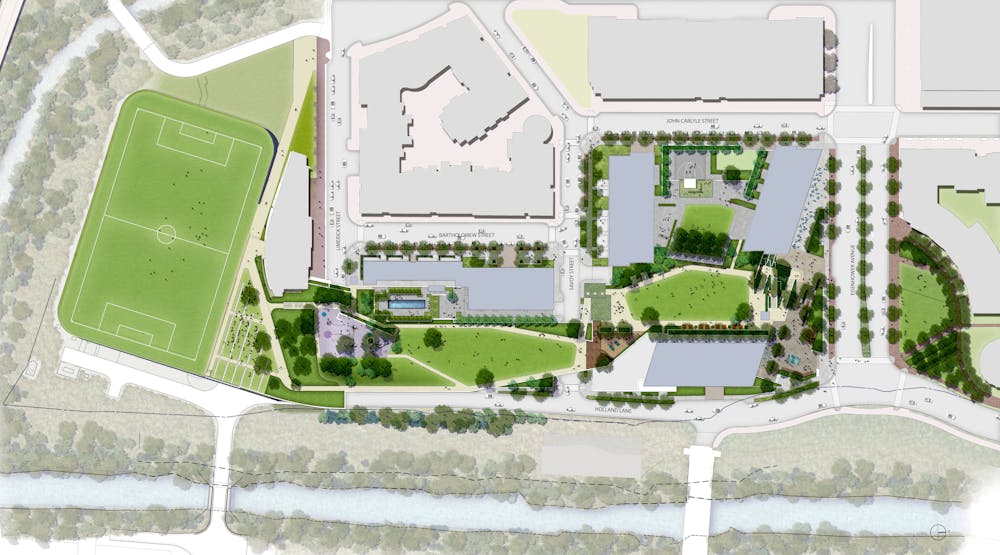

Carlyle Park Master Plan
The framework for an ambitious program of interwoven public parkland, mixed-use development, and municipal services.
Once a site that hosted a range of industrial uses – from rail yards to a municipal landfill – the Carlyle Park Master Plan provides a framework for an ambitious program of interwoven public parkland, mixed-use development, and municipal services. Originally approved in 2012 and amended in 2021, the plan harnesses unique landscape strategies to transform an elevated parking deck – designed to cap residual contaminated soils – into a vibrant public space that folds down to engage the civic realm through an arrangement of ramps, stairs, stormwater management components, and overlooks.
Construction of the expanded municipal wastewater treatment plant – the first phase of the master plan – was completed in 2015. A new athletic field conceals the facility’s wastewater holding tanks and establishes public green space in an area of the city saturated with hardscape plazas. The subsequent phases of the project will expand on open space already created and connect the urban mixed-use development to the north with the stream corridor to the south via the elevated park. Key to this connection is the Transition Zone; the amalgamation of gardens, stairs, and overlooks that cascade from the top of the five-story public park to the street-level urban plaza. Beyond just conveying visitors from the plaza to the park, the Transition Zone will also function as an iconic place maker at the terminus of East Eisenhower Avenue.
Due to the nature of the site, environmental stewardship has always been at the forefront throughout the entire design process. The park irrigation system and building mechanical systems both utilize reclaimed water treated at the adjacent wastewater facility, while on site bio-filtration plantings process stormwater before discharging it to a nearby stream. Finally, the above-grade garage is equipped with a methane gas harvesting system that will collect gasses released from the decomposition of landfill materials beneath the site.
Client
JM Zell Partners Ltd.
Year
Location
Alexandria, VA
Size
Team
Collaborators
Arquitectonica
