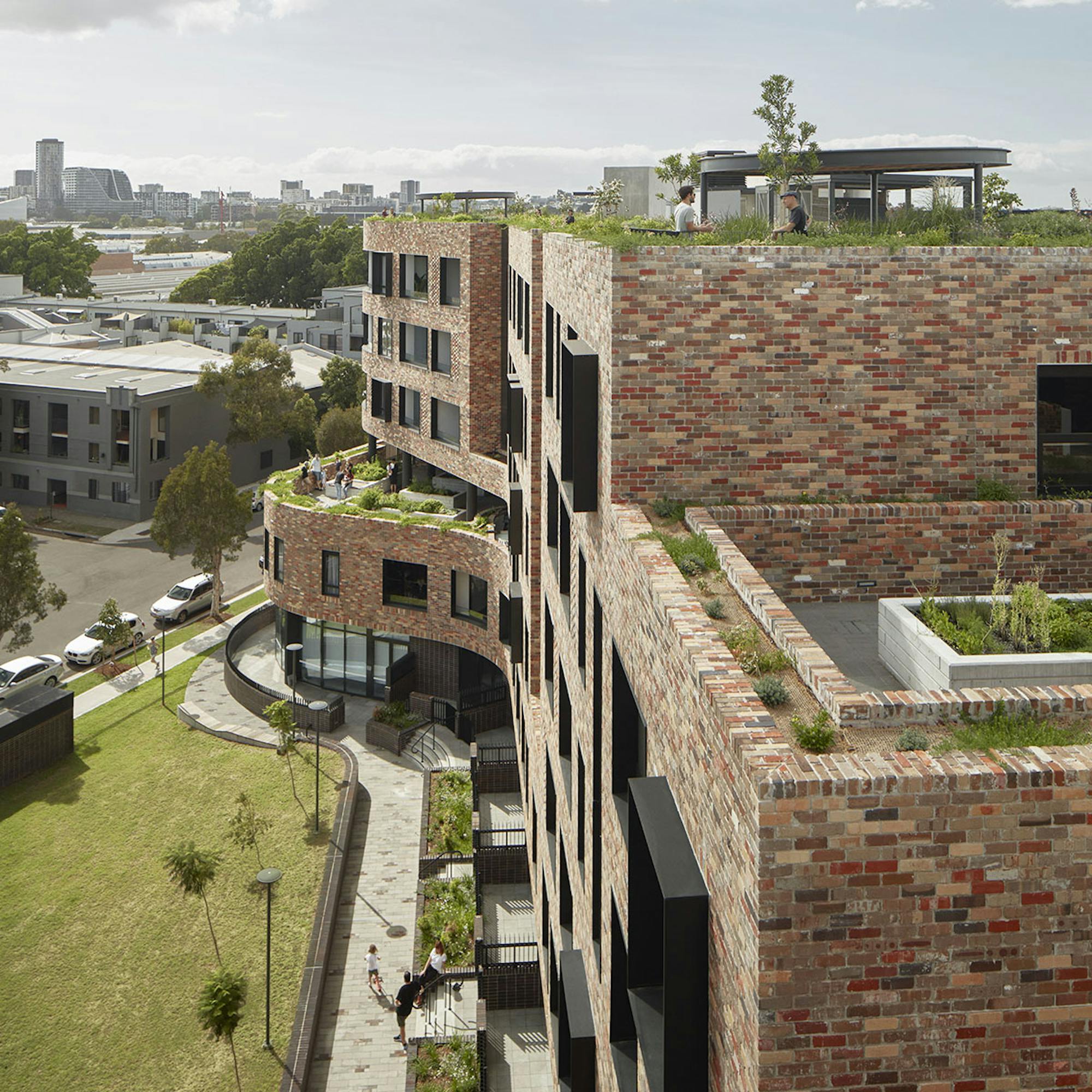
Tom Ross
Good Design for Urban Living
The Government Architect NSW launched a Good Design for Housing map showcasing examples of well-designed low-rise (dual occupancies, terraces, and townhouses) and mid-rise housing (3- to 6-storey apartment buildings) across NSW.
Well-designed housing projects contribute positively to neighbourhood character and streetscape. They have a built form, scale, and density suited to their context. They sensitively consider amenity, neighbours and privacy and can include landscape spaces that allow good tree canopy cover.
The map includes a case study of Arkadia Apartments, designed by DKO Architecture, Breathe, and OCULUS, which acknowledges that “the development has been carefully integrated into the surrounding streets in a way that enhances the neighbourhood while offering a compelling model for urban living.”
Community and sustainability are foundational, with extensive gathering spaces, a public pocket park, communal vegetable gardens, an architecturally designed chook run, plentiful bike spaces, drought-tolerant planting, and extensive use of recycled bricks. Read the full Akadia Apartments Case Study here.